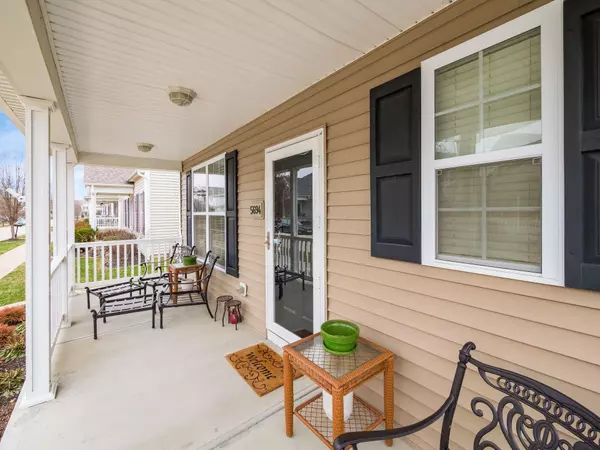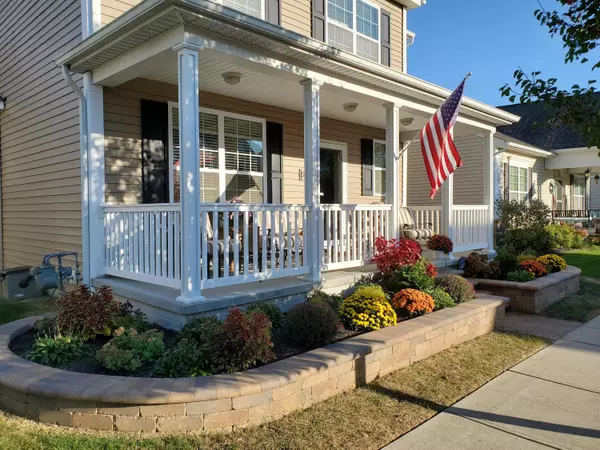$380,000
$360,000
5.6%For more information regarding the value of a property, please contact us for a free consultation.
5694 Stearns Road Dublin, OH 43016
3 Beds
2.5 Baths
2,228 SqFt
Key Details
Sold Price $380,000
Property Type Single Family Home
Sub Type Single Family Freestanding
Listing Status Sold
Purchase Type For Sale
Square Footage 2,228 sqft
Price per Sqft $170
Subdivision Hayden Farms
MLS Listing ID 222003216
Sold Date 04/11/22
Style 2 Story
Bedrooms 3
Full Baths 2
HOA Fees $59
HOA Y/N Yes
Originating Board Columbus and Central Ohio Regional MLS
Year Built 2012
Annual Tax Amount $4,973
Lot Size 3,920 Sqft
Lot Dimensions 0.09
Property Description
Immaculate inside and out! This MI Homes Wakefield floor plan is perfect for working from home with a den on the main level & a loft for a potential second office on the second level. The open floor plan & large kitchen are perfect for entertaining. The bonus room above the garage makes a great second living area or play area. Updates include new carpet (2019), new appliances, new garbage disposal, retaining wall in front of home, entire home painted (2019), shower door in hall bath, Rosati storm doors & beautiful paver patio. Many homes in Hayden Farms are on a slab. This home is in the newest section (built in 2012) & has a crawl space, great for keeping floors warmer in cold weather & for access to plumbing if needed. The HOA maintains the lawn & mulches the front bed in the Spring.
Location
State OH
County Franklin
Community Hayden Farms
Area 0.09
Direction Hayden Run to Spring River to Aderholt. Right on Aderholt to Stearns.
Rooms
Basement Crawl
Dining Room Yes
Interior
Interior Features Dishwasher, Electric Range, Electric Water Heater, Microwave, Refrigerator
Heating Forced Air
Cooling Central
Fireplaces Type One, Gas Log
Equipment Yes
Fireplace Yes
Exterior
Exterior Feature Patio
Garage Attached Garage, Opener
Garage Spaces 2.0
Garage Description 2.0
Total Parking Spaces 2
Garage Yes
Building
Architectural Style 2 Story
Others
Tax ID 010-286740
Acceptable Financing VA, FHA, Conventional
Listing Terms VA, FHA, Conventional
Read Less
Want to know what your home might be worth? Contact us for a FREE valuation!

Our team is ready to help you sell your home for the highest possible price ASAP

GET MORE INFORMATION





